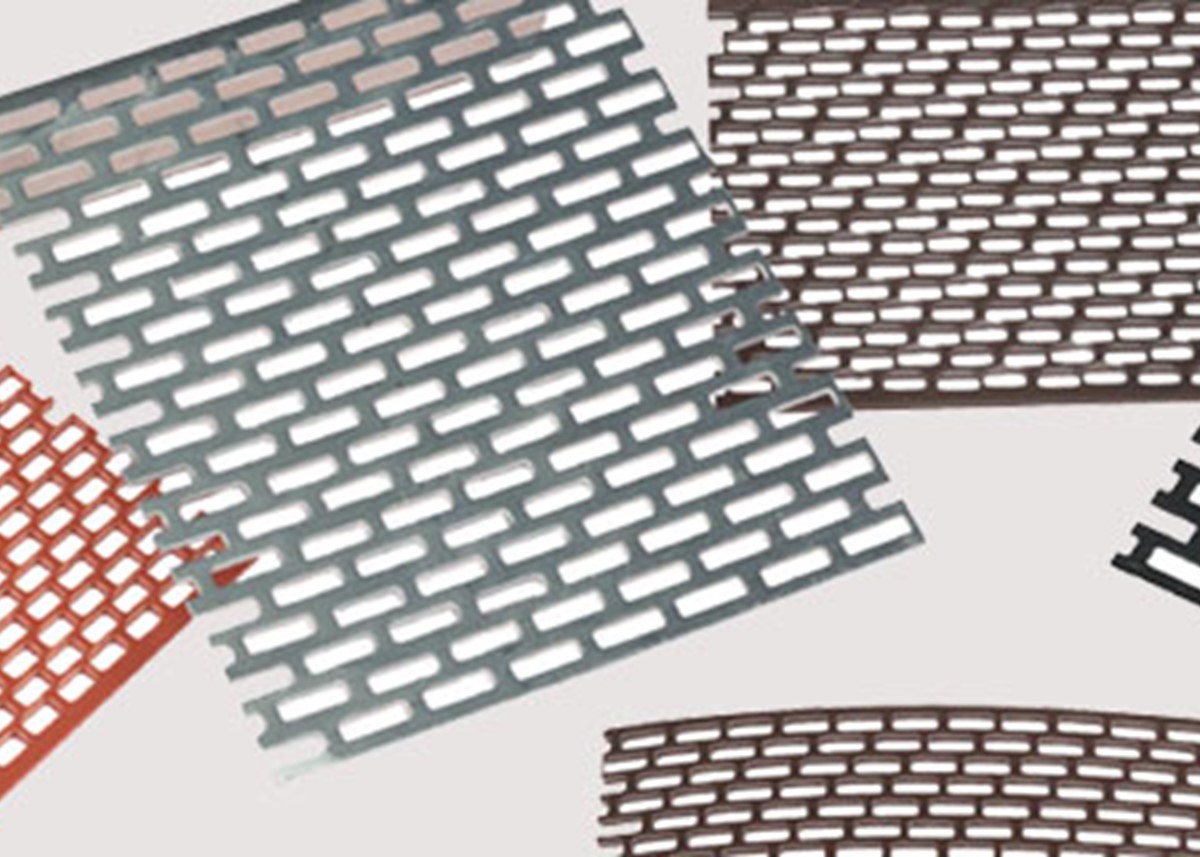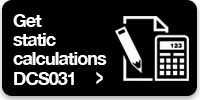Downer – the Original Helping Hand Rainscreen Framing System®
Complete solutions for every type of project and specification
The ever-evolving face of architecture demands a supporting cast of rainscreen framing systems that can deliver on energy, sound, building protection and
budgetary requirements, without inhibiting design. Our range of fully engineered, BBA certified Downer and Original Helping Hand framing solutions will deliver on these and meet the differing needs on all types of projects.
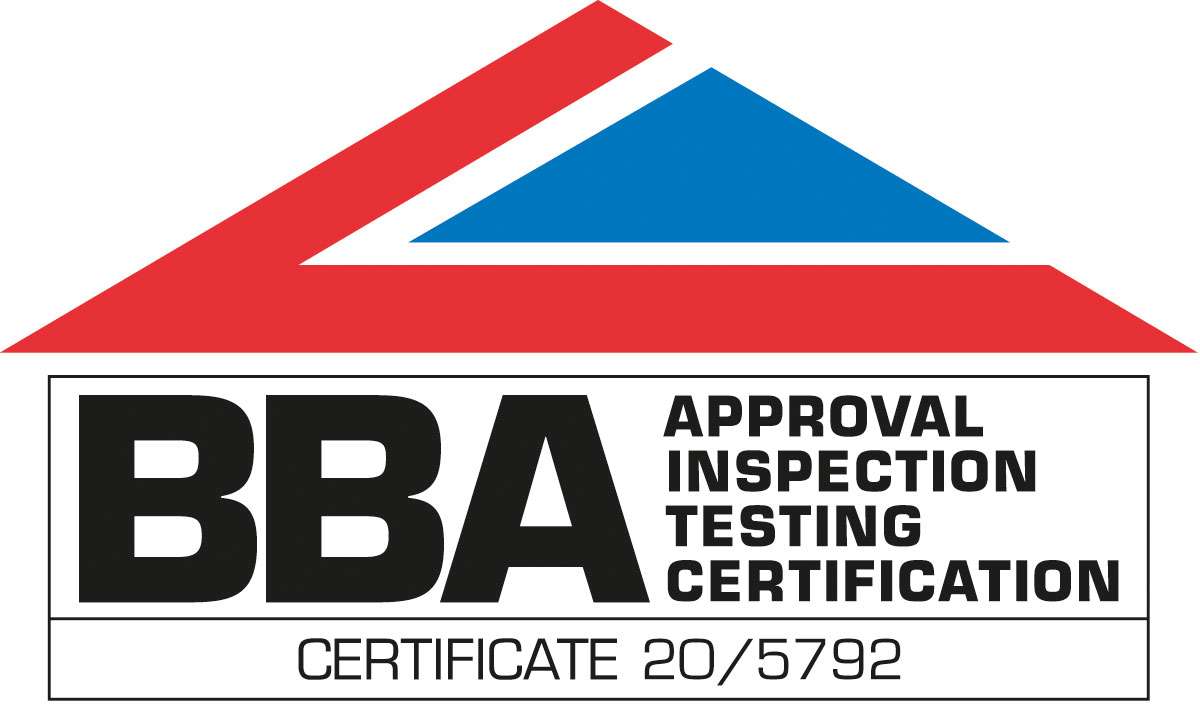
Downer | BBA Certified Helping Hand Framing Systems
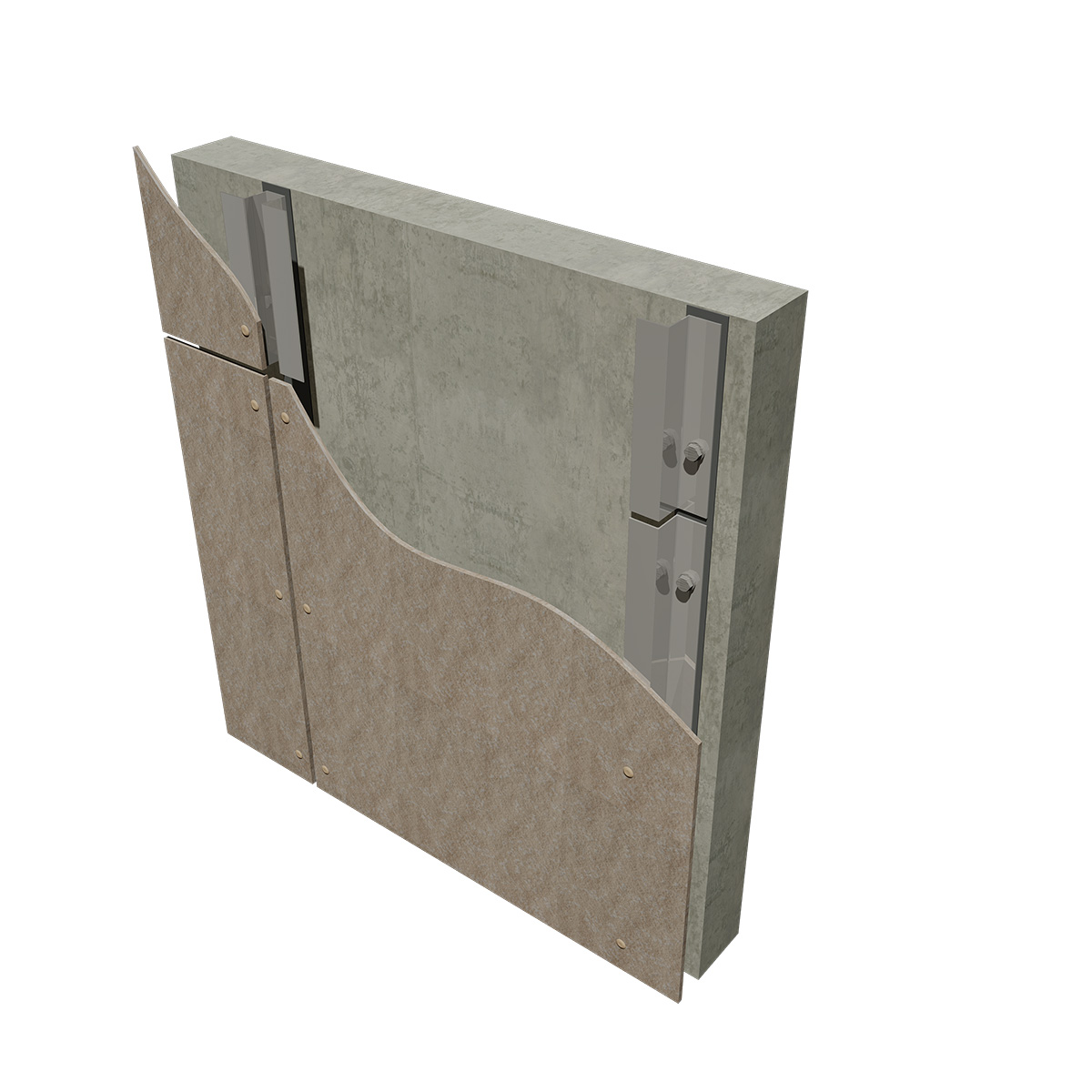
Downer DCS021 – Omega and Zed
Sizes: 25mm & 40mm
Ideal for: Cost-effective alternative to timber battens, providing a non-combustible framework
An aluminium framing system Downer DCS021 can be attached directly to the substrate. Sizes 25mm & 40mm which can be installed in single layer & cross battened layer formats.
Download the Technical guide below.
Downer DCS031 – The original Helping Hands System®
Cavity depth range: 49mm to 447mm
Ideal for: Any building height with solid masonry or stud frame walls
The aluminium sub frame system offering rapid installation and reduced costs, the Downer system incorporates Helping Hands® wall brackets fixed back to the substrate. Combined with tee and angle carrier rails these provide the user with an adjustable system allowing for thermal and structural movement and variation in cavity depth ranging between 49mm-447mm.
Download the Technical guide below.
Click on the icon and complete the form
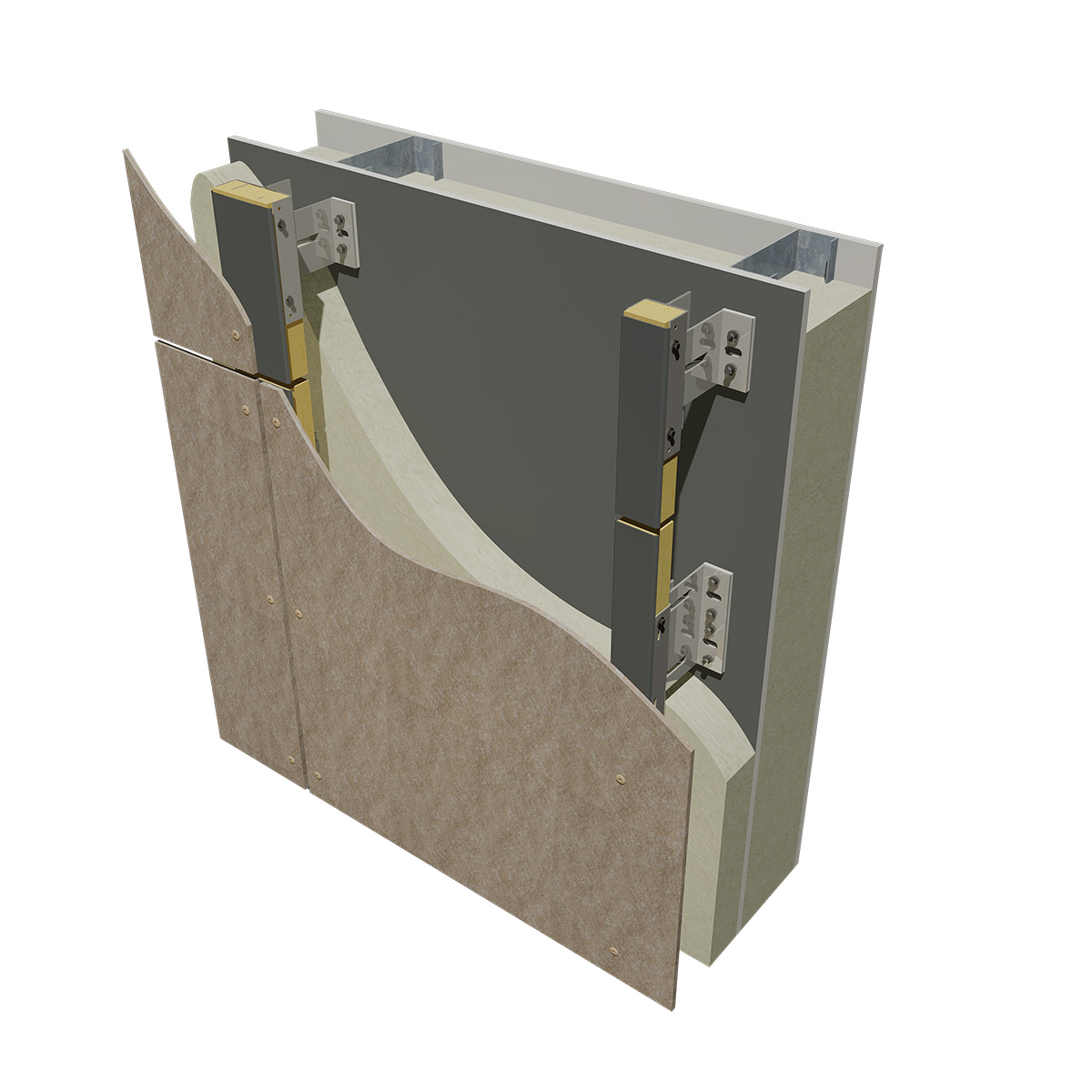
TBH
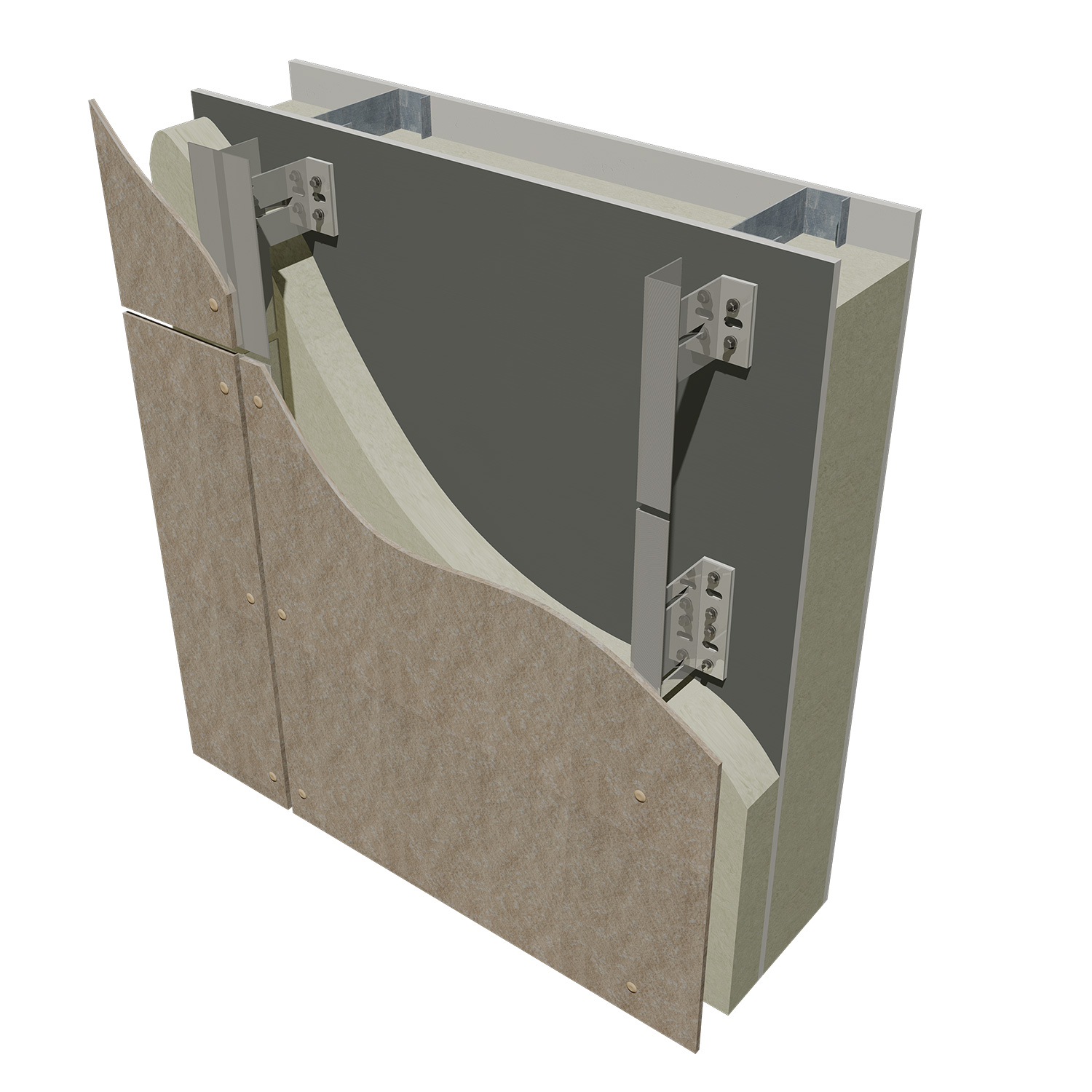
Face Fixed
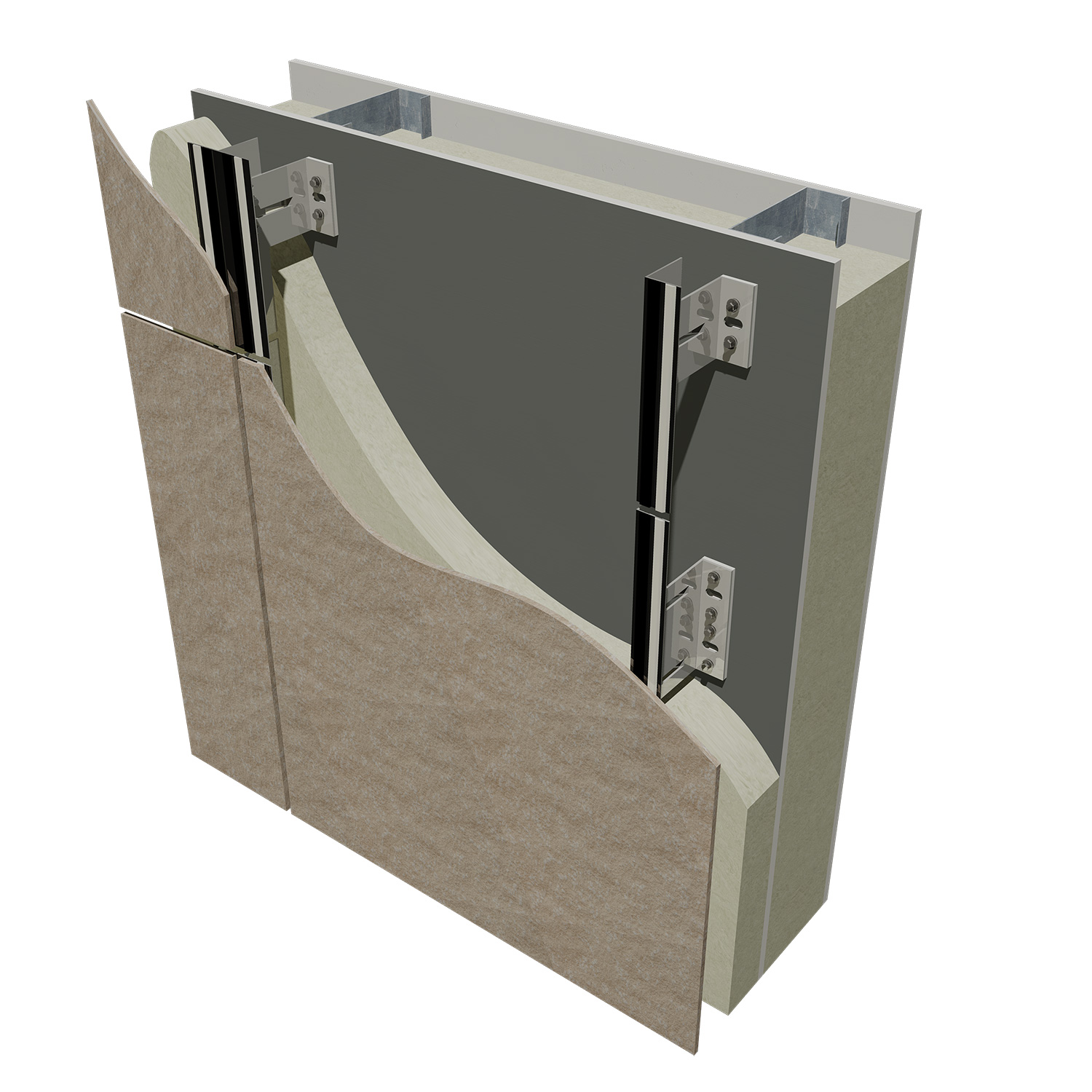
Adhesive Fixed
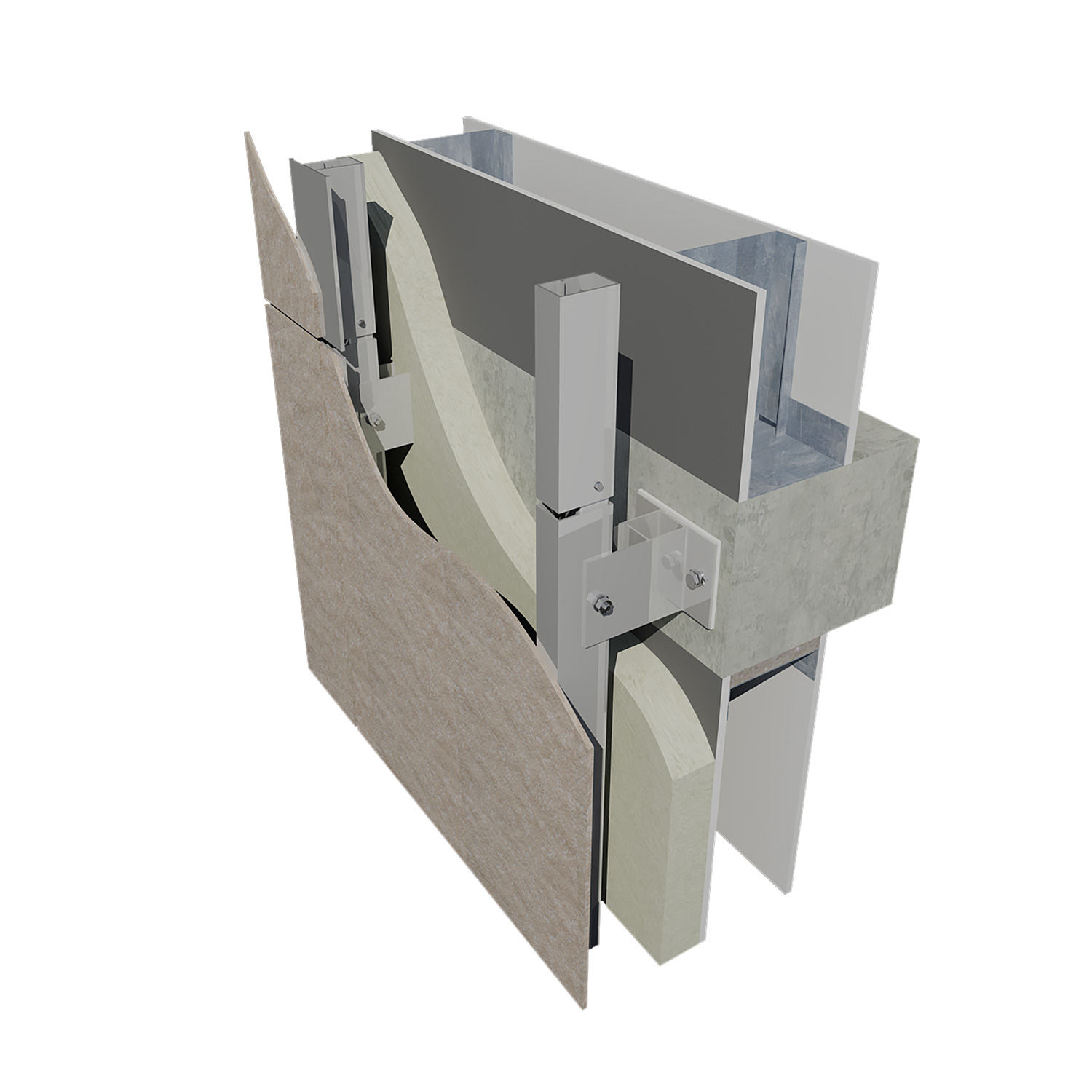
Downer DCS041 – Floor Spanning
Cavity depth range: 93 – 220mm – larger to special order
Ideal for: Multi-storey buildings
Designed to be specifically fixed to floor slabs, this high strength adjustable support system is capable of spanning storey heights without the need to introduce intermediate fixings. Due to the enhanced high wind resistance, this application is particularly utilised for multi-storey buildings.
Download the Technical guide below.
Downer DCS002 & DCS004 – Secret fix cladding
Ideal for: Delivering a smooth facade unobstructed by visible fixings
Where specifications dictate a smooth facade unobstructed by visible fixings the Downer DCS002 & DCS004 mechanical secret fix systems can be used. Panels hangers fixed to the rear face of the panels hook on to horizontal cladding rails, which in turn may be integrated with one of our vertical carrier rail systems Downer DCS 021, 031 & 041.
Download the Technical guide below.
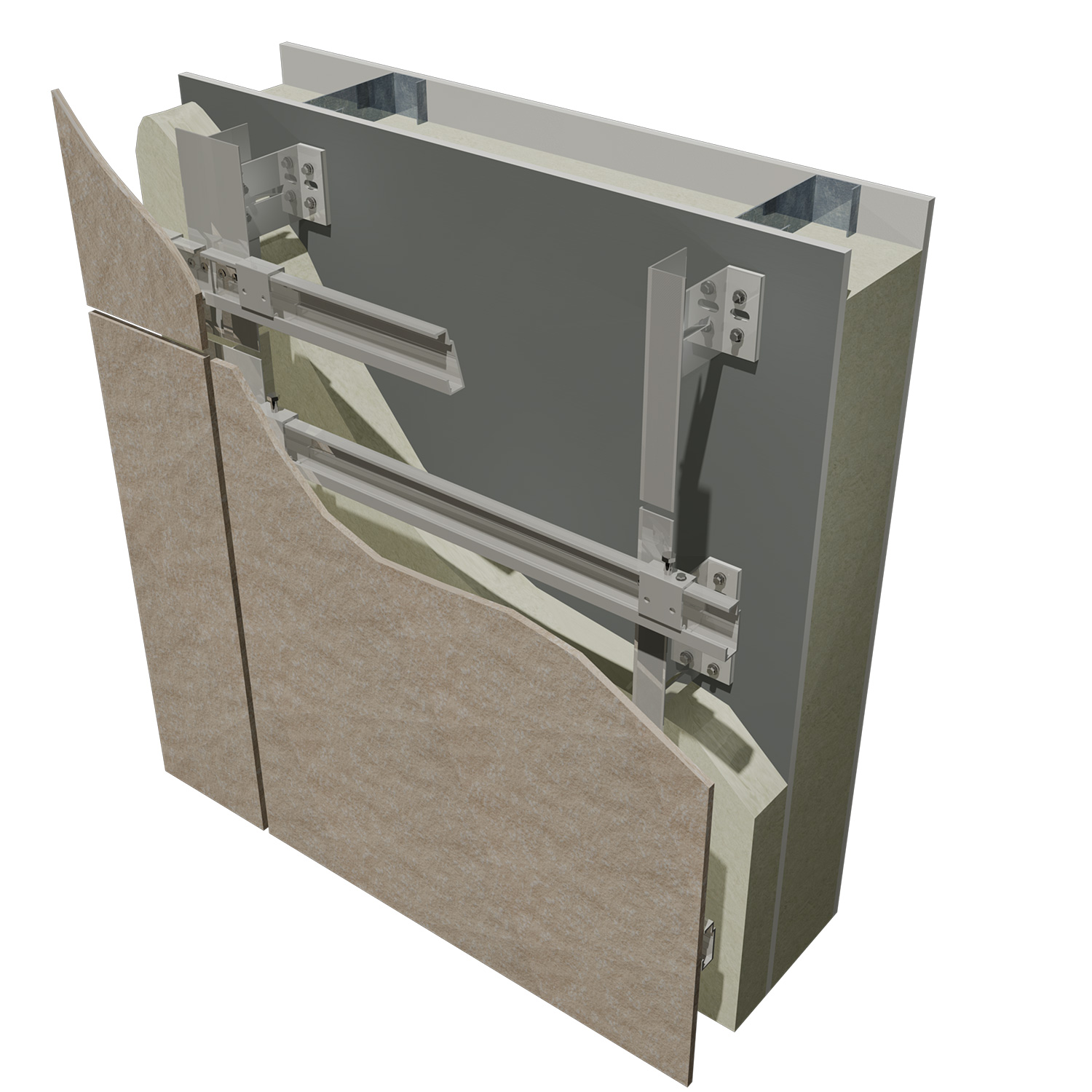
Download standard details
or
Request static calculations for our Downer DCS031 – Helping Hands® brackets & carrier rail system.
For all your Downer Framing quotes, turned round fast, use Downer Designer
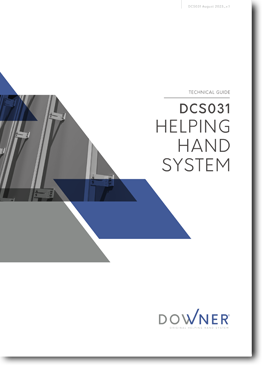
Technical Manual DCS031 Helping Hand System
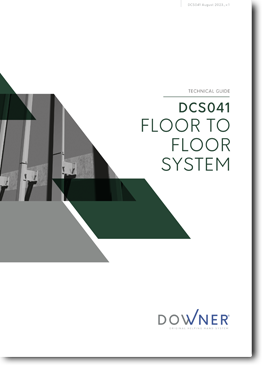
Technical Manual DCS041 Floor to Floor System
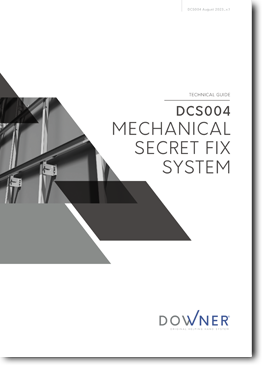
Technical Manual DCS004 Mechanical Secret Fix System
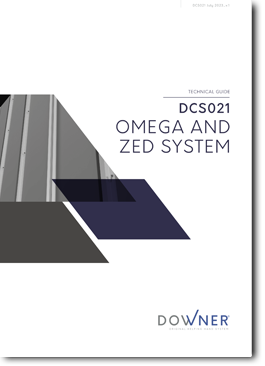
Technical Manual DCS021 Omega & Zed System
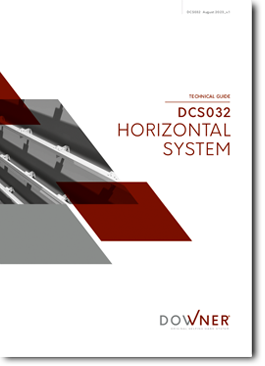
Technical Manual DCS032 Horizontal System
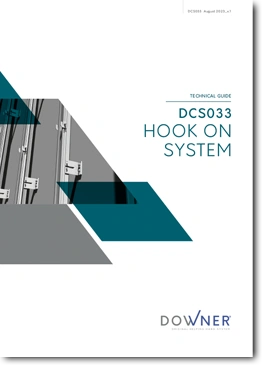
Technical Manual DCS033 hook on System
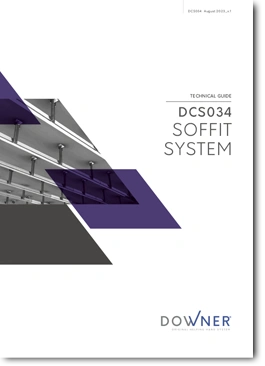
Technical Manual DCS034 soffit System
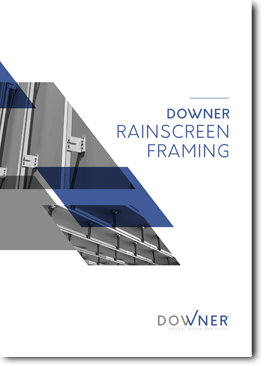
Downer Rainscreen Framing Brochure
Downer | Fastners and Accessories
External panel fasteners
Visible panel fasteners
Our wall panel fasteners are engineered to complement leading rainscreen cladding panels. Our comprehensive range of low-profile panel screws and panel rivets are colour matched to enhance aesthetics and available in a vast range of sizes to ensure that our clients’ requirements are met.
Colour range includes solid, metallic and woodgrain matches for any cladding panel. Plus the RAL and NCS range of colours.
Secret fix panels fasteners include:
- Thread cutting screws – suited to high pressure laminate type material, and plastic/resin based material.
- Expanding inserts – suited to timber based materials, including high pressure laminates.
- Undercut anchors – predominately suited to fibre cement, ceramic, stone, glass.
Adhesive systems
Our SikaTack adhesive system provides a solution to secret fix cladding panels to timber and metal subframes. It compliments a wide range of rainscreen facade materials and offer a practical and cost-effective alternative to mechanical secret fixing, particularly on thinner materials.
Panel profiles
Our cladding panel profiles are specifically designed to enhance rainscreen facades both technically and aesthetically. Manufactured from Rigid PVC or aluminium the range includes various profiles and colours, fully integrated to provide a high-quality finish.
- Choose from: Rigid PVC
- Aluminium – Mill Finish (untreated, Polyester Powder Coated to RAL colour range) Corner Profiles – Internal & External
- Horizontal Joint Profiles
- Jointing Profiles
- Edging Profiles
- Ventilation Profiles – Perforated trims to protect rainscreen cladding from vermin
